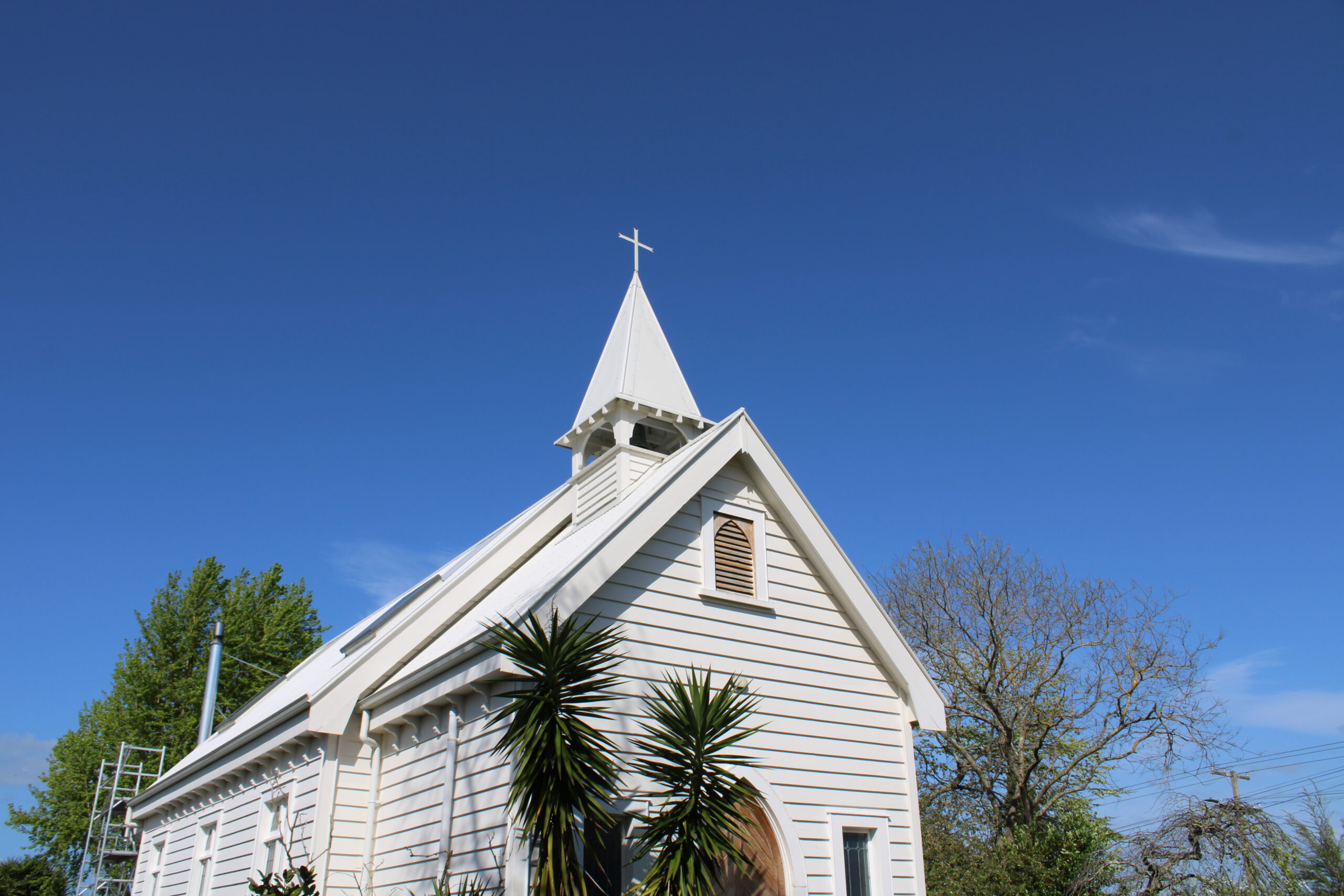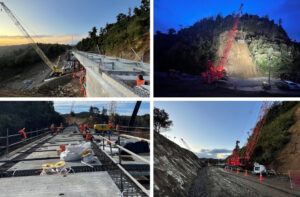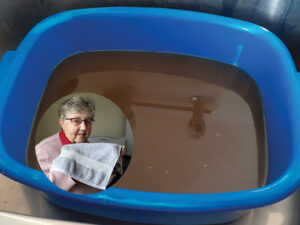LOVE YOUR HOME FEATURE
One thing that comes part and parcel with living in an old church is the number of visitors who show up.
It’s something that Paul and Sian Green said “comes with the territory of being the kaitiaki [guardian] of a church”.
“It was a community building, you can’t really shut the front gate and lock the doors.”
The couple are the current owners of the former Church of St Peter in Kerepēhi. “But we won’t own it forever, I’m sure,” they said.
“As long as we can do our bit to preserve it and, you know, make it last longer.”
Entering through the front door, my gaze settles on the window at the back of the building where the light pours in.
The hallway whispers elegance and a sense of refinement with walls dressed in black as I walk through.
It feels new.
Closed doors on my left, a kitchen island to my right. But as I step out from beneath a mezzanine, the space is vast and I find myself in the centre of what used to be a place of worship. A kauri ceiling arches its arms over top of the sanctuary as I find my footing on the matai floorboards.
The contemporary sits hand in hand with echoes of the building’s past.
White walls, a raised floor where the altar once stood, and a skylight above where the sun falls in.
I feel light.
I feel reverent.
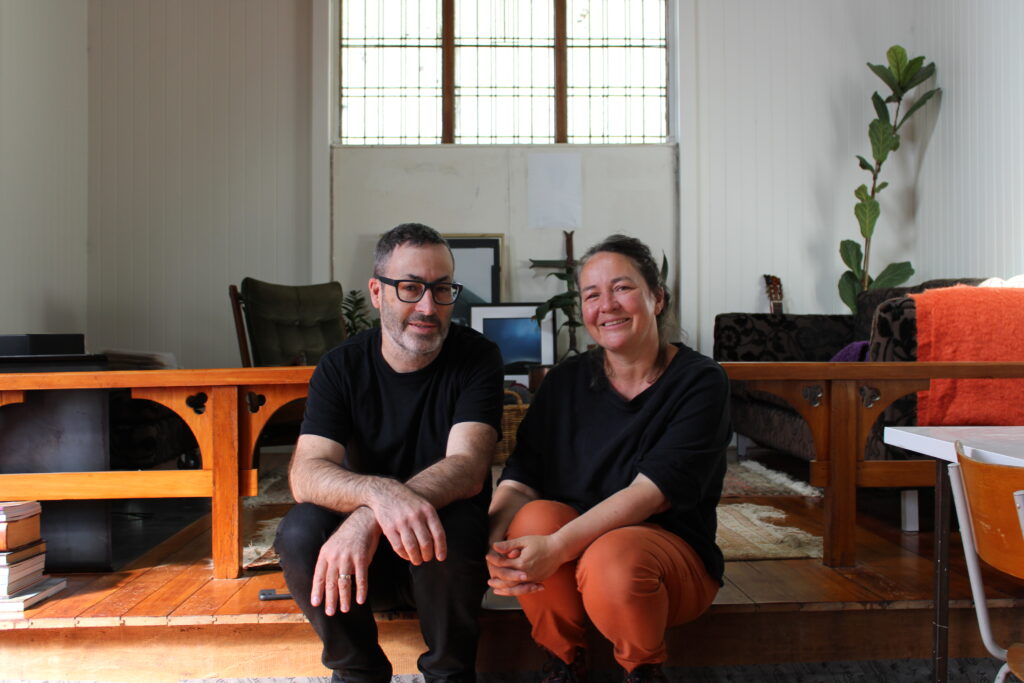
Somebody once told Paul and Sian the church had “good wairua”, which the couple interpreted as a good spirit or feeling.
“We certainly find a calm and peaceful feeling in the building.”
They liked spaces that fostered creativity and felt nice to be in, Sian said.
“It is really just a big open space.
“And the more we take out of the church, to be honest, the better it feels,” she said.
“If we declutter it and just let the building speak, the building is beautiful.
“That’s our aesthetic though.”
It was a shared interest in unusual buildings and interesting architecture that led Paul, a photographer and designer, and Sian, a teacher and artist, to purchase the Kerepēhi property in March, 2019.
The couple, who were living in the South Island at the time, had family in Waihī and Auckland.
They also had two sons who had moved out of home, so the pair had become empty nesters. “So it was just the two of us.”
While they were thinking about moving closer to family – they also wanted “a bit of a project”, they said.
Sian told The Profile she’d been looking at real estate, “especially churches”.
They put an offer on an Auckland church 25 years ago, but it wasn’t accepted, she said.
“It’s just always been something that I’ve thought, you know, that’d be fun.
“And then this came on the market.”
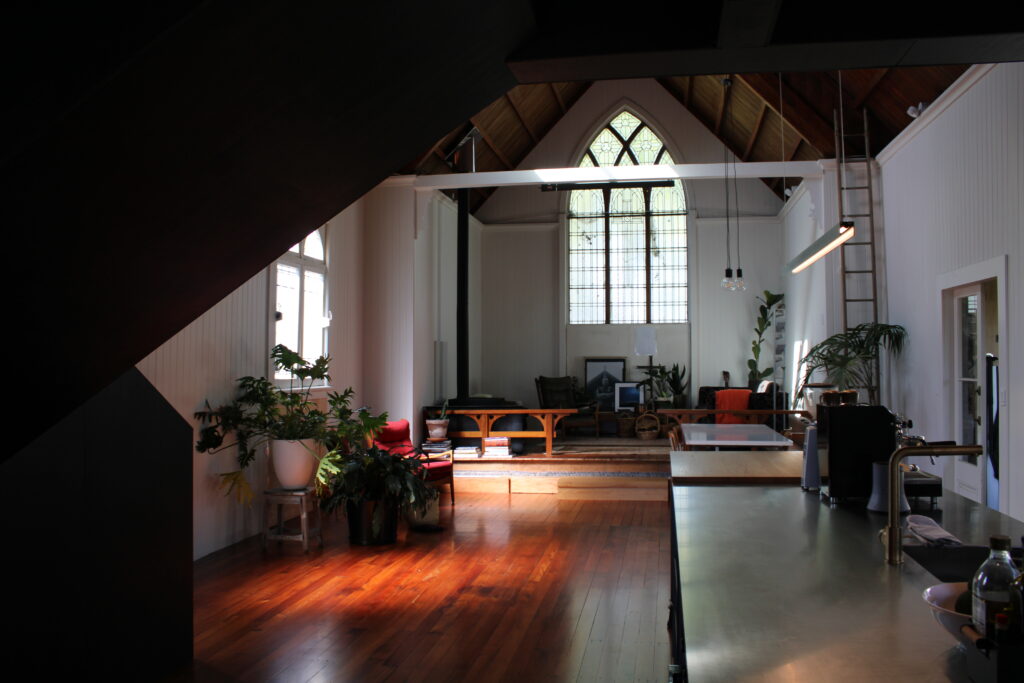
There were a lot of interested parties, however “the reality for a lot of people doesn’t quite add up,” she said.
But it was a match for the creative pair who saw the building’s potential – and with that, they purchased the property.
The Greens “set about renovating it”, but they weren’t the first to turn it into a home, they said.
“It had been converted to a home in the 90s.”
“There’s a lot of people [who] say to us, ‘oh, is it still a church?’,” but the couple said it was “definitely a home”.
However, it was fair to say “when we bought it… it needed some love”.
“It was starting to show some signs of disrepair and lack of maintenance and what have you.”
Even though Sian came from a family who did a lot of renovation work, and Paul did not – this was the pair’s first time renovating a church, they said.
It was also the first “really big project” they’d done together, Sian said.
They wanted to revive the work that had been done in the 90s, they said.
“We wanted to bring that up to date and just improve the flow.”
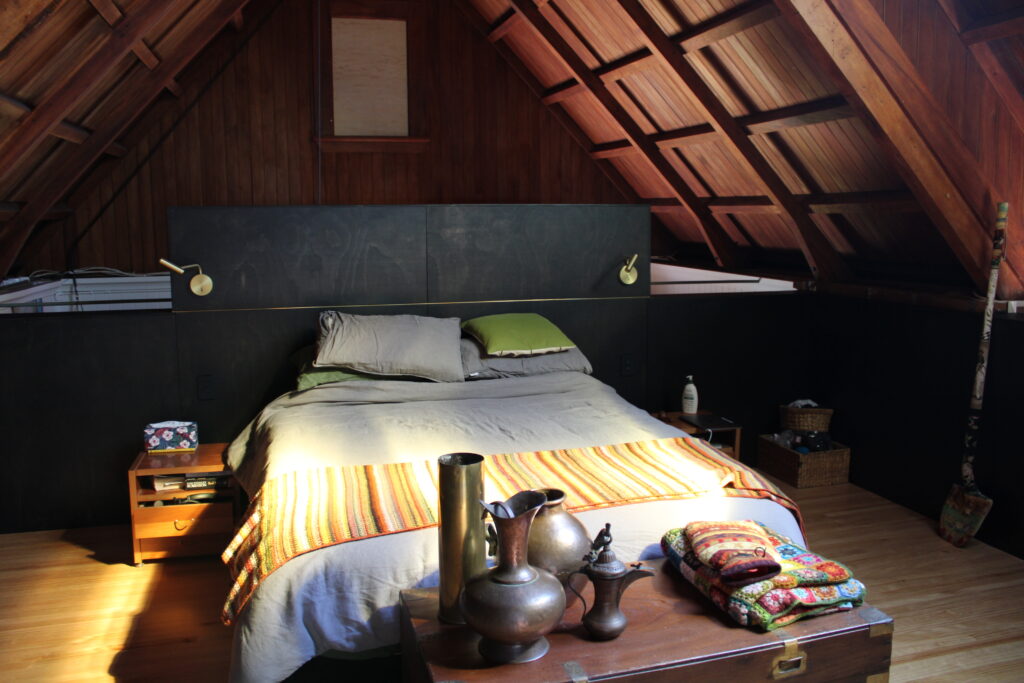
One thing they really wanted to maintain was the way people would enter into the building.
Originally, of course, it would have just been “one big box” with nothing in it, just rows of seats, Paul said. “And so we wanted to retain as much of that as we could, so that when you came in the front door, you could see straight through to the altar area and the window.”
But there were also practicalities they needed like bathrooms, kitchens and bedrooms – “those kind of mundane things”.
The Greens worked with an architect but “because we’re designers and artists, we kind of had a reasonable idea of what we wanted”.
Sian did a lot of research and looked around at other church conversions and made note of what worked and what didn’t work so well, Paul said. “And so this is what we came up with.”
“But we kind of wanted people to be able to look at this and go, well, ‘all the black stuff is obviously new and all the white stuff is the original building’.”
“From what we can tell from the historical archives we’ve been able to dig up, it’s been modified pretty much from the beginning when it was first built [in 1925],” Paul said.
So that made the Greens feel a little bit more “relaxed” about the changes they’d made.
“I try to preserve as much of it as I can, but at the same time it’s always been modified.”
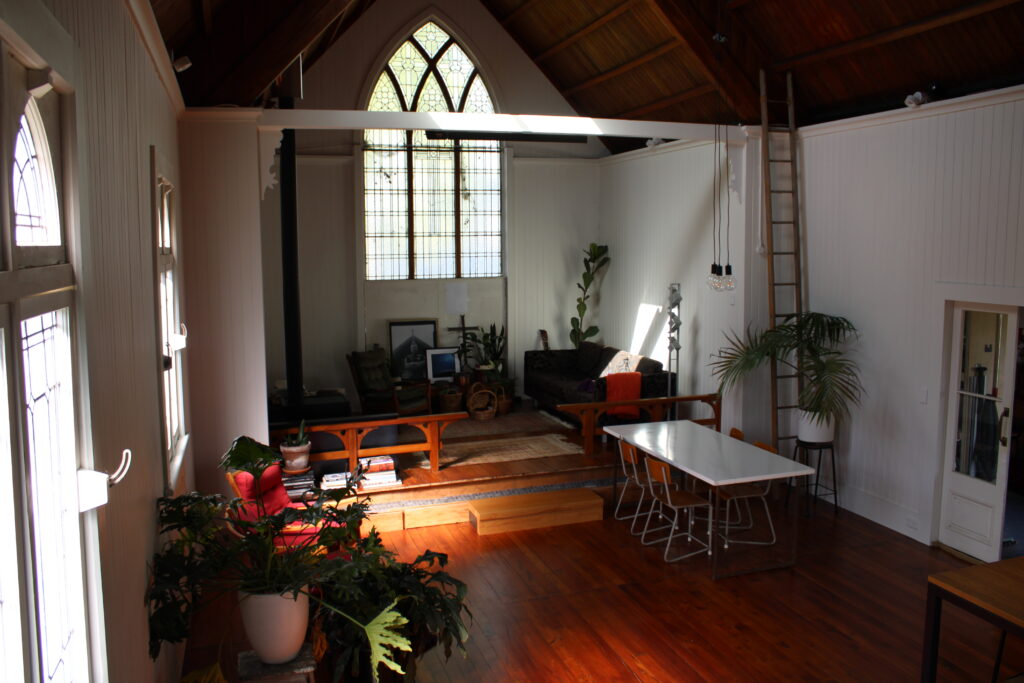
One thing Paul and Sian said they discovered was the building had a category C listing on New Zealand’s heritage building list.
“It does have a heritage building listing, but… it’s not regarded as super precious,” Paul said.
“The local community built this church themselves from money they raised at cake bake [stalls] and things like that,” Paul said.
It was very much ordinary material at the time – “so we’ve just put plywood in, but we’ve stained it black”.
Back in the day, it was a “very basic utilitarian” building, Paul said. “These timbers seem exotic to us now, but of course, back 100 years ago, they weren’t.”
In the 70s or 80s, the Greens said there was a bathroom put on the side of the building, which the couple had taken down.
And the main church window, at the front where the altar used to be, wasn’t the original one, he said. “That was gifted to this building in 1955 from St Mark’s Church in Remuera.”
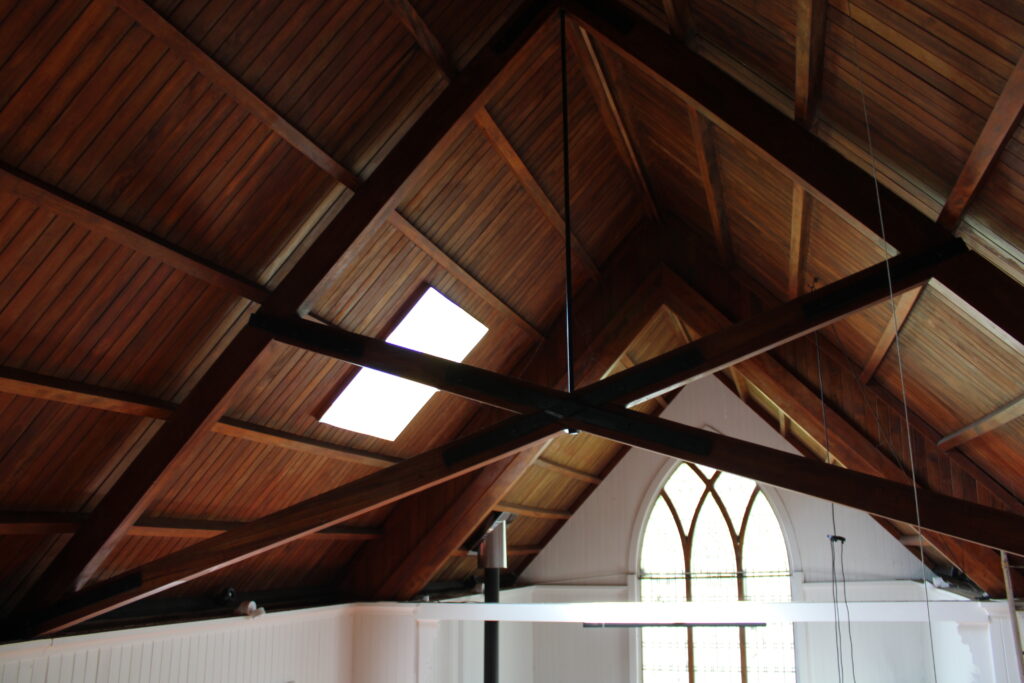
One change the Greens made near the altar space was to remove the “half stage” which was like a middle-step before stepping down to the main floor. “We just decided for practical reasons that [it] wasn’t working very well for us.”
So Paul and Sian lowered it to match the rest of the floor level.
A builder went in to help Paul put on a new roof and also added insulation, they said.
“So that was quite a big job and not [a] very pleasant job.”
And although they had some help – Sian said Paul deserved a lot of the credit.
“He has done the majority of this work and he is not a builder.”
Apart from making two holes in the roof to install skylights, and taking off the old bathroom, those were the only changes to the “outside fabric” of the building the Greens had made.
A lot of the work they had done was replace some of the timber and rimu weatherboard that had become rotten over time. It should last another 50 years at least before any of it needed to be looked at again, he said.
But when it came to keeping some of the history, the couple had a special principle.
“We tried to adopt a policy of not erasing all of it.”
A baptismal font that held water for baptisms used to stand in what was now their kitchen – Paul and Sian said they left the markings on the floor to show where it had been. There was another dark circle marked out, this time on the Matai floorboards, which showed the space where a spiral staircase once led to the mezzanine.
When the floor sander arrived to do some work, he told the couple he could sand the mark out. But Sian and Paul decided to keep it there.
“That’s part of it – part of the story that this building tells”.
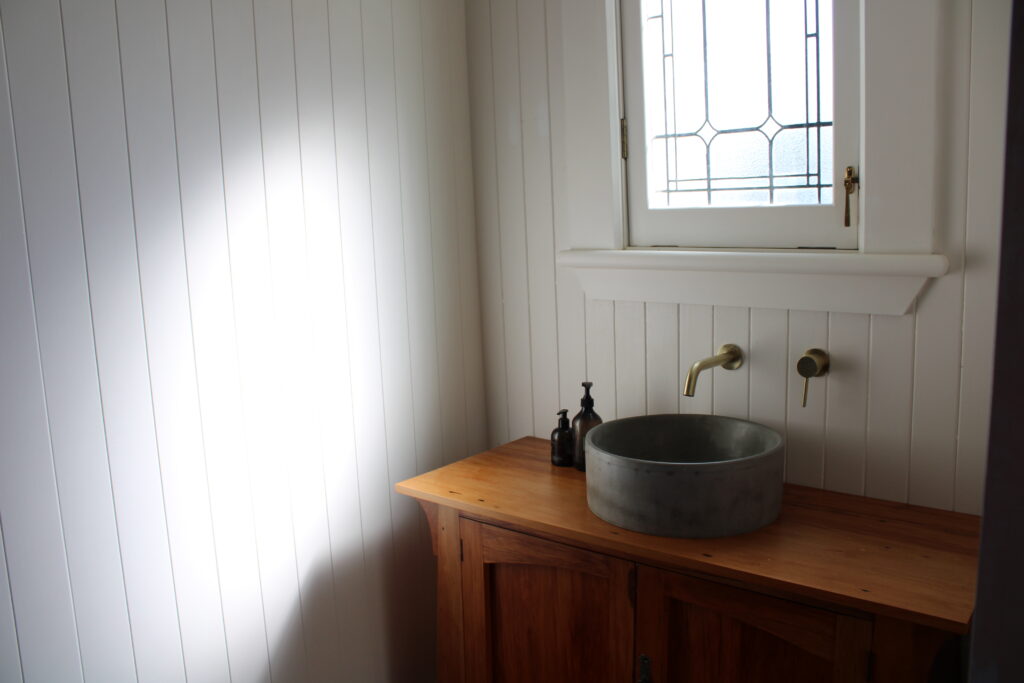
The Greens found engraved initials in the rafters too.
“We’ve sanded the rafters, but we haven’t sanded it out.”
Paul said he also found the original builder’s signature, A J Innis, on the back of a wooden board nailed to the wall. “But rather than kind of sign it like a painting, he’s hidden his name away.
“Because I guess for them, it was a religious building, and he didn’t want to kind of be boastful. It’s there, but it’s kind of hidden.”
Part way through the project – Paul said it shifted from being a construction and renovation, to more of a design and craft project.
He started to see opportunities where he could create “something a little bit bespoke and a bit different” instead of buying something off the shelf, he said.
For example, the doors in the hallway didn’t yet have handles on them – but Paul planned to make something of his own. They also had a “placeholder” light over the dining table as Paul planned to create a light for the spot.
“My aim is to make a light actually with some of the timbers we took out of the steeple.”
He said even if they were a little bit “rotten and wormy” – the beautiful native timbers still had use in them.
“I have a hard time throwing any of that away.”
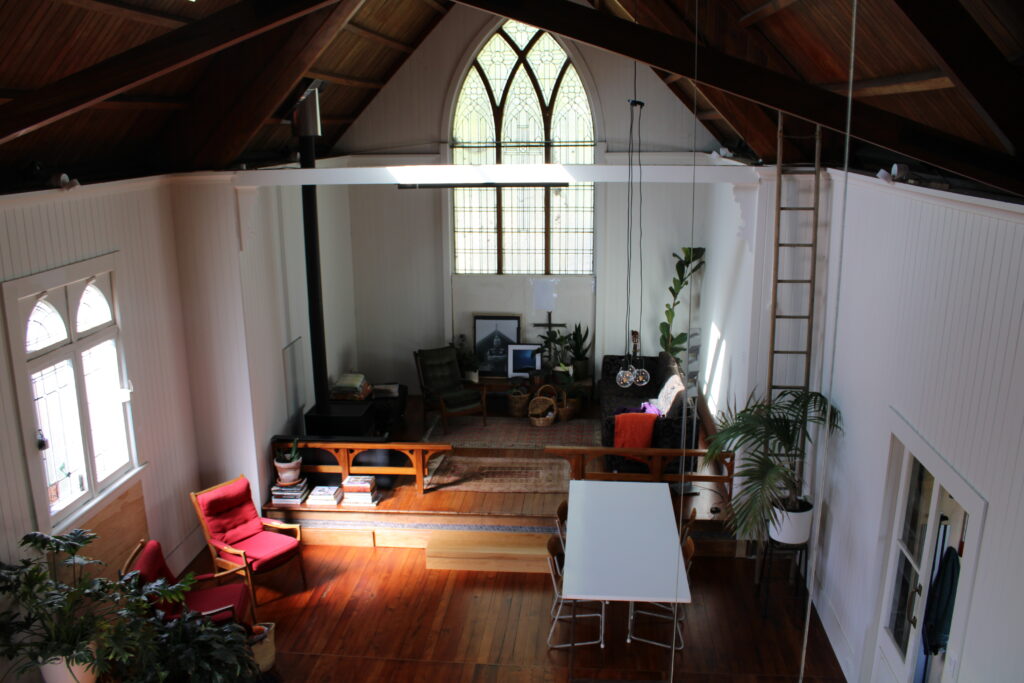
Something the Greens really valued was people and their connections to the building.
Paul said they’d learn “little gems” of information from people who stopped by.
One time, Paul and Sian were visited by Frank, the first private owner of the church they said.
He was driving by one day and stopped when he saw that the building had been sold.
Frank was responsible for all the trees planted on the property, they said. Alongside the visitors from outside – there were a few links to people involved in the project too.
The Greens’ architect, Lisa Webb, of Studio LWA, had a connection to the area because her mother went to school nearby in Waitakaruru.
They also found out their engineer’s father was christened in the church 60 years ago.
“And these are all people based in Auckland, you know, but there’s so many connections.”
Another woman stopped by to talk with the couple about her mother who was married in the church, and the Greens actually had a photo of the newlyweds emerging from the front door on their wedding day.
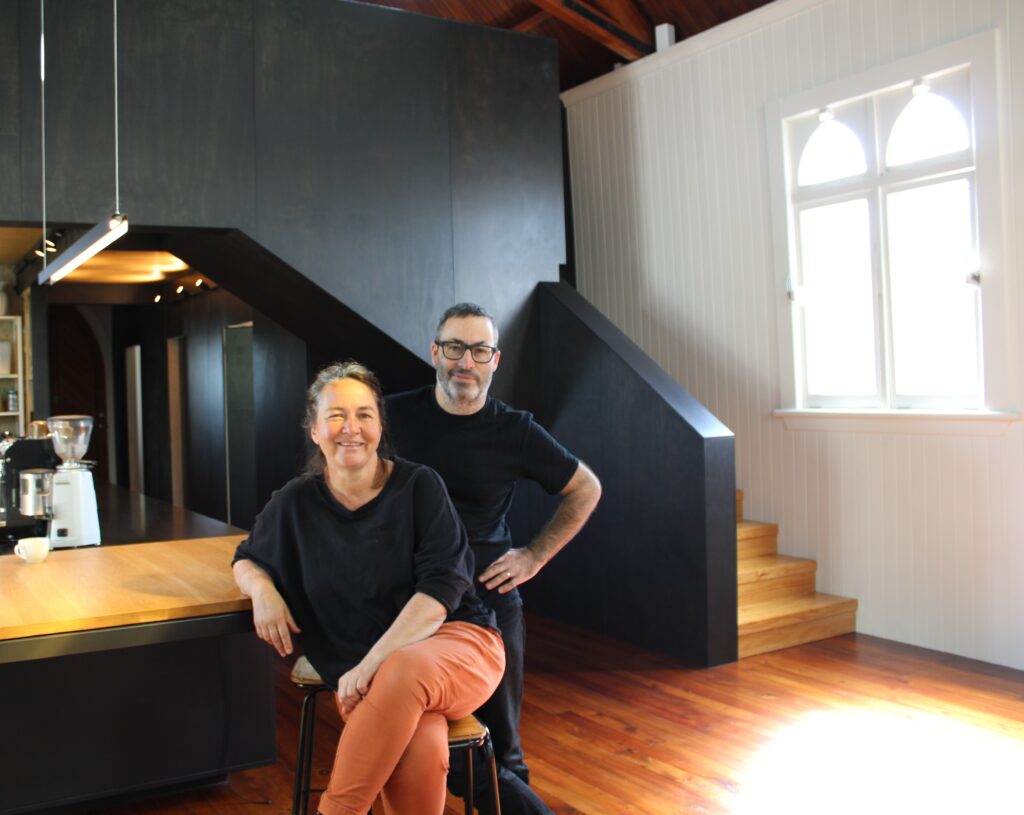
So everytime someone knocked on their front door and shared a little bit more, they would “soak up” as much information about the building and area as they could, Paul said.
“I can look for their name, like their family name and the history there.
“I like that people feel that they can come through.”
The Greens, who said they were about 90 per cent of the way through their renovation, said it was a beautiful liveable space.
“We’re just trying to do it as well as we can, you know, because it’s about preserving it for as long as we can.
“It still has a role to play in the community”.
DETAILS: For readers who have photographs, stories or connections to the old church in Kerepēhi that they’d like to share – please get in touch with Paul and Sian on Instagram: @old.st.peters.kerepehi

